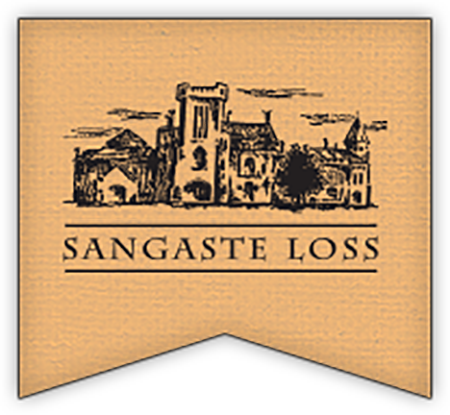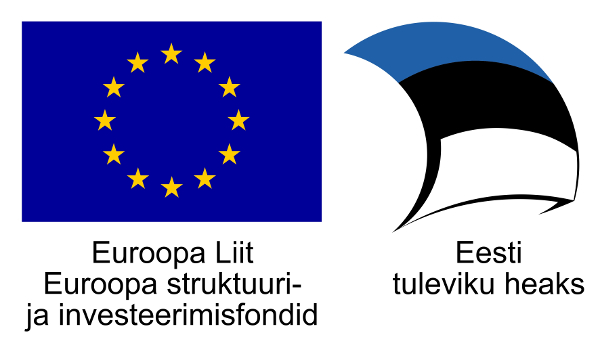ЗАМОК
History of the Sangaste Castle
The main entrance is marked by a gate tower (although without the portcullis, suspended bridge and trench) over an arched-column entrance hall. The hall boasts exceptional acoustics – whispers one corner are clearly audible in the other. The castle’s picturesque silhouette is formed by towers with different shapes. Step-gables, dormers and protruding and retracted facade elements contribute to an eclectic richly-structured style. A special feature of the new way of life was a glass-roof winter garden, which has unfortunately not
The first floor is for official rooms – a high Gothic ballroom in the shape of a Roman edifice, a beautiful Spanish Room with Moorish influence, and an English-style hunting room with an oak ceiling. The Count’s bedroom was on the first floor as well.





